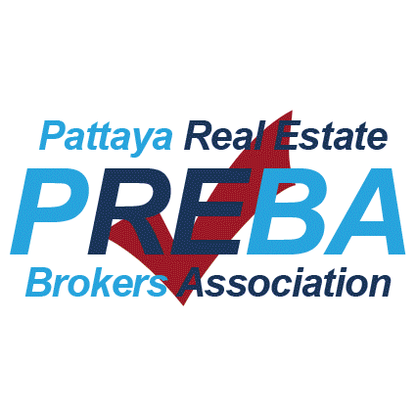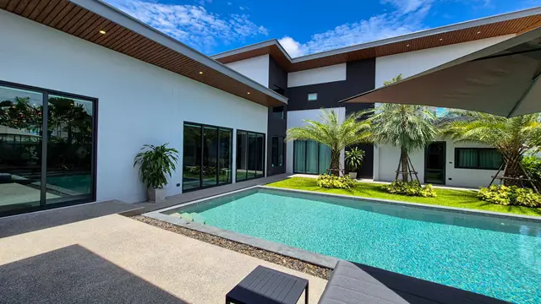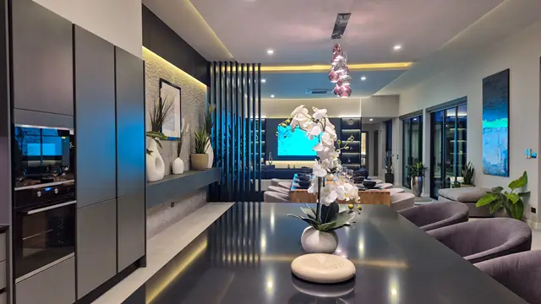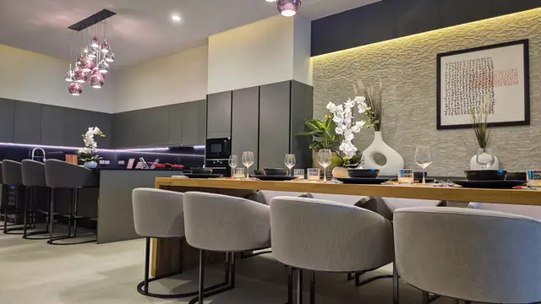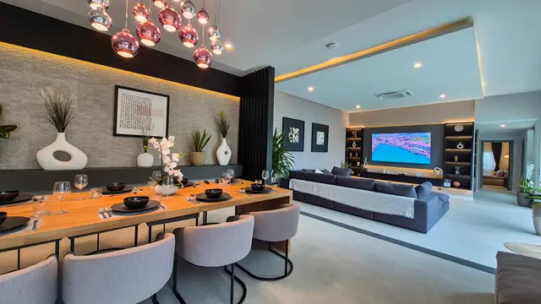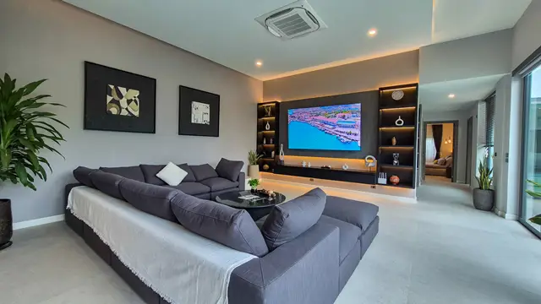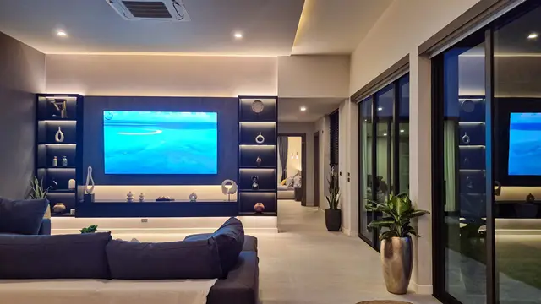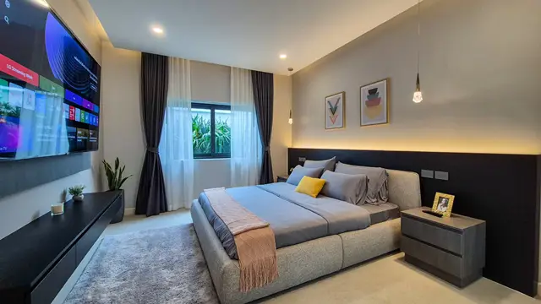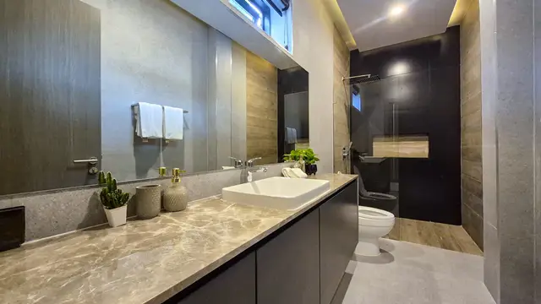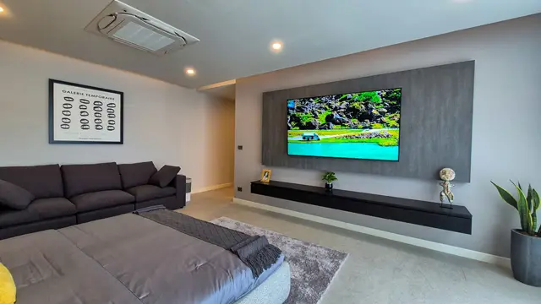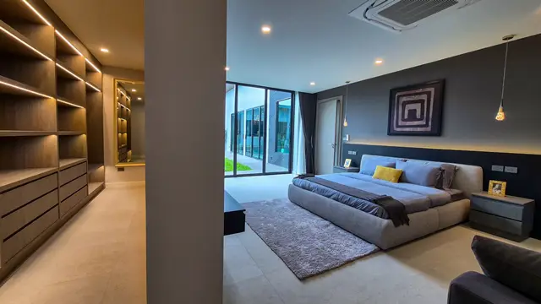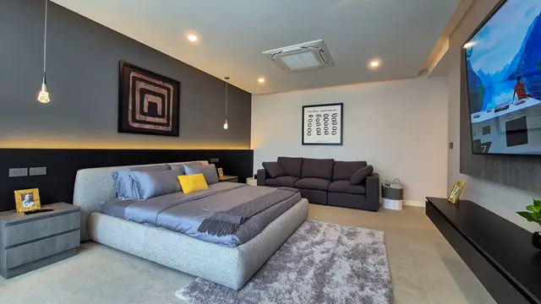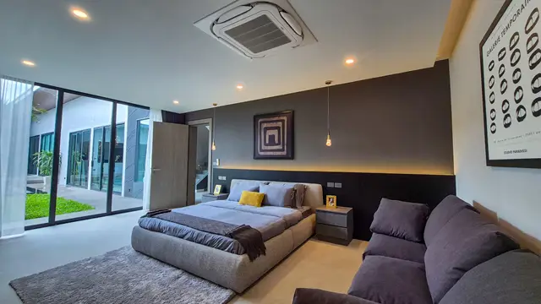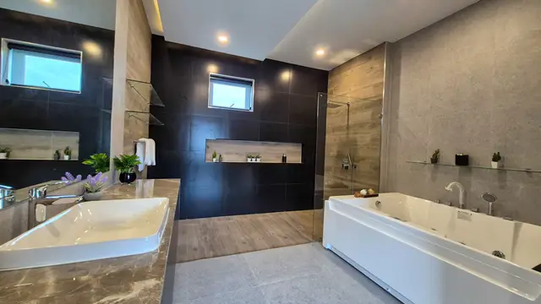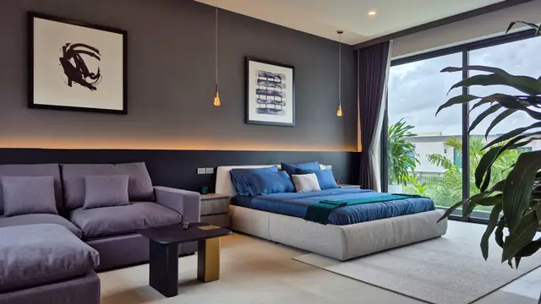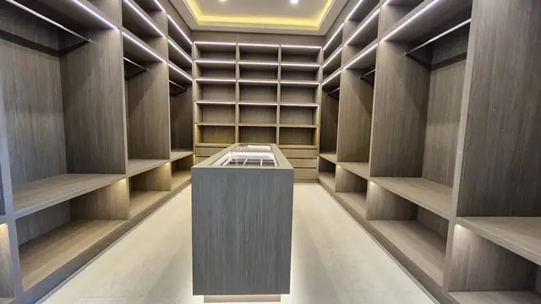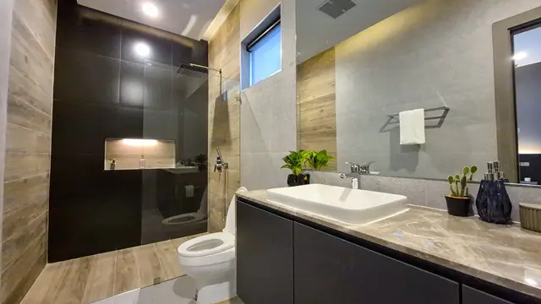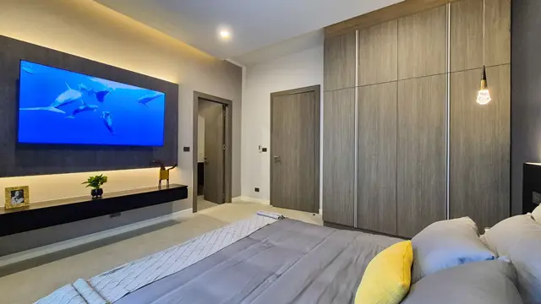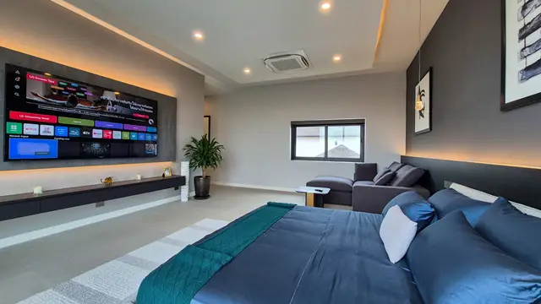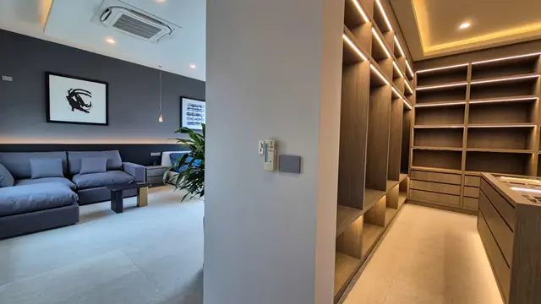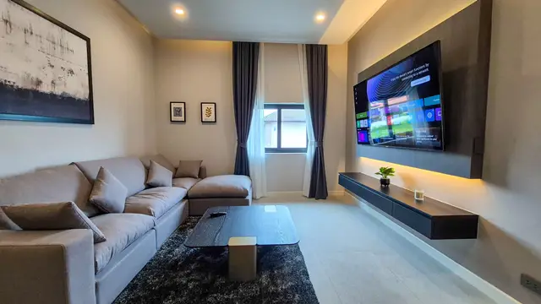OFFICE ADDRESS
47/109 Moo 9, Welcome Town,
Pattaya Klang Road,
Nongprue, Banglamung,
Chonburi 20150
GPS CO-ORDINATES
N12.56325
E100.535774
TELEPHONE
+668 1938 8391 (Robert)
+66 96 653 9329 (May)
EMAIL
robert@fivestarvillasandcondos.com
may@fivestarvillasandcondos.com
listings@fivestarvillasandcondos.com
House For Sale Pattaya
Ref.: HS6935-FSDescription
Luxurious Pool Villa for sale Chaknork Pattaya
ABOUT THE AREA
Chaknork Lake is one of Pattaya area’s fastest growing residential areas, with many new residential houses anyway. There are currently several local restaurants within 1km of Sonora Residence, a 7/11 approx. 700m away, other ‘local shops’ within walking distance, just a 10 minute drive to Sukhumvit with Makro, Lotus, Outlet Mall, and less than 15 minutes from both Jomtien Beach and Central Pattaya. Rugby International School is 25 minutes away, Regent International School is 20 minutes, and Tara Pattana International School is less than 10 minutes away.
THE PROJECT
• Total Land Area: 5 rai (8,000 sqm)
• Total Number of Houses: 8
• Number of House Types: 3
• Land Sizes: 204 – 241 sqw (816 – 964 sqm)
• Exclusive Luxury Living in Functional Designer Homes
• 300m from Chaknork Lake, 7/11s, many restaurants and amenities
• Under 10 minutes to Sukhumvit, 12 minutes to Jomtien, 15 minutes to Central Pattaya
• Underground Utilities (3-phase electric, city water, high-speed internet)
• Smart /Village Home Automation
• Guarded Security with Bluetooth Gate & CCTV Throughout
• 8-Metre Wide Tree-Lined Road
• Beautiful Lush Entrance with 4-Metre Road Offset
• Excellent Village Drainage with Back-Up Pump Systems
• Stamped Concrete Road
• Private Enclosed Garbage Collection at Each House
• Locked Parcel and Food Delivery Receptacles at Each House
VILLA ALTO summary
• 808 – 944 sqm Land Size
• 725 sqm (2-storey) Living Area
• 5 – 6 bedrooms
• 8 bathrooms
• Huge 140 sqm main living area with sunken living room
• 3.6m high ceilings in main living area, 3m ceilings in bedrooms
• 12 linear metre kitchen plus 3.4m island (Absolute brand with Silestone tops)
• Gorenje, Electrolux & Hafele Appliances incl. integrated dishwasher, 2 integrated fridge/freezers, 4-burner hob, ‘invisible’ hood vent, wine fridge, composite sink & faucet
• Luxurious designer finishing throughout including many lighting, ceiling and wall features
• Top-quality built-in furnishings throughout including ample wardrobe space, TV cabinets, feature bed boards, large bathroom vanities
• Exquisite spacious bathrooms throughout with large showers, huge vanities, Cotto washlet toilets, American Standard and Grohe showers and faucets throughout, double Jacuzzi in master ensuite, 2 stylish guest toilets
• Very spacious bedrooms including a downstairs master suite plus upstairs master with 20 sqm enclosed walk-in wardrobe
• Large Outdoor Living Area including covered area with sofa, dining and bbq area plus open sundeck area
• Small additional kitchen upstairs in 5th bedroom/TV room
• 10 x 5m saltwater swimming pool with imported tiling, overflow system with 2,000L surge tank
• Daikin Inverter ceiling mounted air-conditioning throughout (96k BTU in main living area, 18 – 24k BTU in all bedrooms)
• 3-phase electric, 5000L underground water tank
• 3-car garage with electric remote doors
• Dedicated large laundry room with cupboards, large washer and dryer
• Storage/electrical room
• Large garden area with lush landscaping throughout
• Unique ‘powder granite’ feature wall finishes throughout including front wall
• Top-quality 6mm lightly-tinted windows and doors with powder-coated aluminum frames
• Double-block cavity wall construction, high-spec .50mm zinc-oxide metal roof with 2” PU foam insulation
• Western standard plumbing and electrics throughout (including ground rod/Safe-T-Cut system)
• Stiebel Elron water heaters throughout
• Large 60 x 120cm floor tiling throughout living areas, bedrooms, stamped concrete and sandwash accent outdoor areas
• 8-camera house CCTV system plus access to common area CCTV
‘Villa Alto’ LOOSE FURNITURE PACKAGE INCLUSIONS (same as showhouse)
• 400 x 300 x 280 U-shaped custom sofa in living room
• Additional custom sofas in 3 bedrooms
• Custom plush king-sized bed bases/frames and pillow-topped quality mattresses in 5 bedrooms
• 300 x 120cm white oak wood custom dining table and 8 plush dining chairs
• 5-star designer outdoor furniture including 3-piece sofa set and 6-seater dining set • 98 inch LG TV in living room
• 86 inch LG TVs in outdoor area and master bedroom
• 75 inch LG TVs in five bedrooms
• Rugs in most rooms, coffee and side tables throughout
• Framed prints and paintings throughout
• 20kg washer and 23kg dryer (LG)
• Various console tables throughout
• Curtains, blinds and sheers throughout including electric blinds in living area
• Quality bed linens and pillows in all bedrooms
Schedule your viewing today and make this dream property yours!
Location Disclaimer
In many cases the map location is only approximate, as requested by the Owner, but should give you a good indication of the location of the property.
Client confidentiality is observed in all cases.
Access to the Property
Viewings are by appointment only as requested by the Owner
Please contact Robert for a viewing
Robert Watson cips® crs® sres® nar®
Telephone: 08 1938 8391 or if calling from outside Thailand +66819388391
APPS: WhatsApp, Messenger are ok
Overview

- Type: House
- Year Built: 2025
- Area: Pattaya
- Location: Chaknork Lake
- Living Area Size: 725 Sqm
- Land Size: 808 Sqm
- Stories: 2
- Bedrooms: 6
- Bathrooms: 8
- Livingrooms: 1
- Balconies: 1
- Kitchen Type: European Kitchen
- Furnishing Type: Fully Furnished
- View Type: Pool View
- Sales Price: ฿ 39,900,000
Agents
Places Of Interest
- Bangkok Hospital (12.51 km - 21 minutes Driving)
- Central Festival Pattaya (12.41 km - 29 minutes Driving)
- Suvarnabhumi International Airport (127.08 km - 1 hours 35 minutes Driving)
- U-Tapao International Airport (36.9 km - 36 minutes Driving)
OFFICE ADDRESS
47/109 Moo 9, Welcome Town,
Pattaya Klang Road,
Nongprue, Banglamung,
Chonburi 20150
GPS CO-ORDINATES
N12.56325
E100.535774
TELEPHONE
+668 1938 8391 (Robert)
+66 96 653 9329 (May)
EMAIL
robert@fivestarvillasandcondos.com
may@fivestarvillasandcondos.com
listings@fivestarvillasandcondos.com

